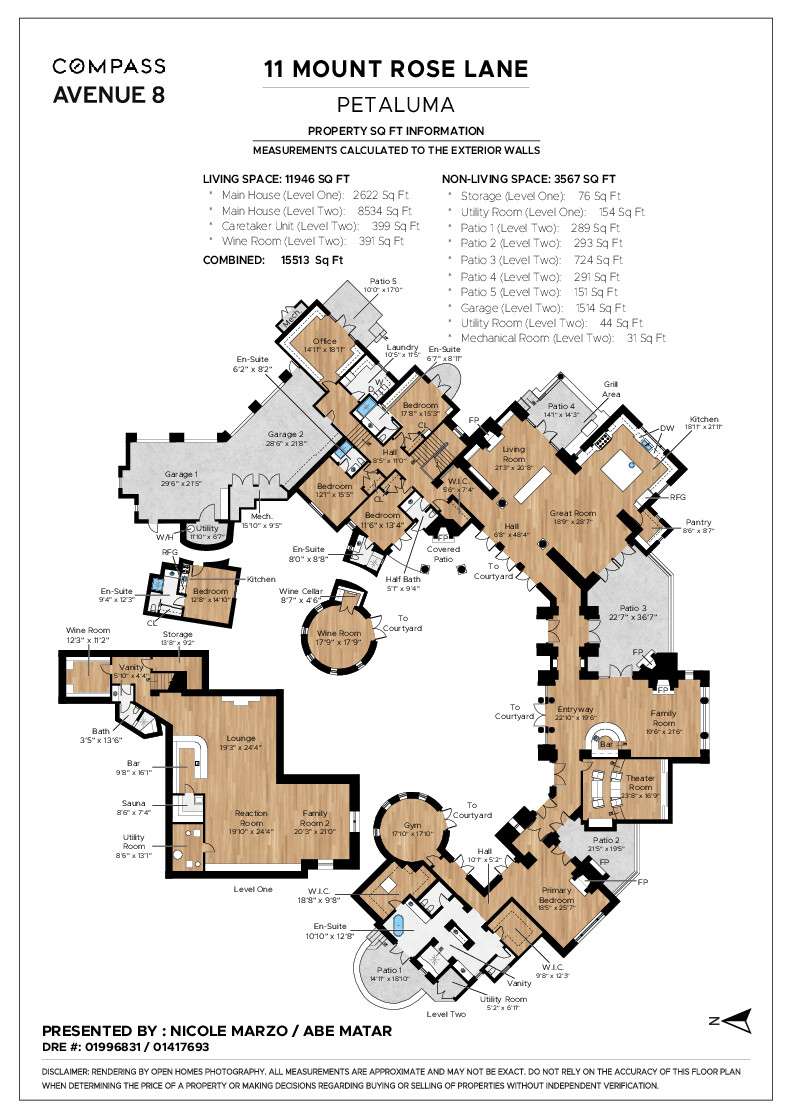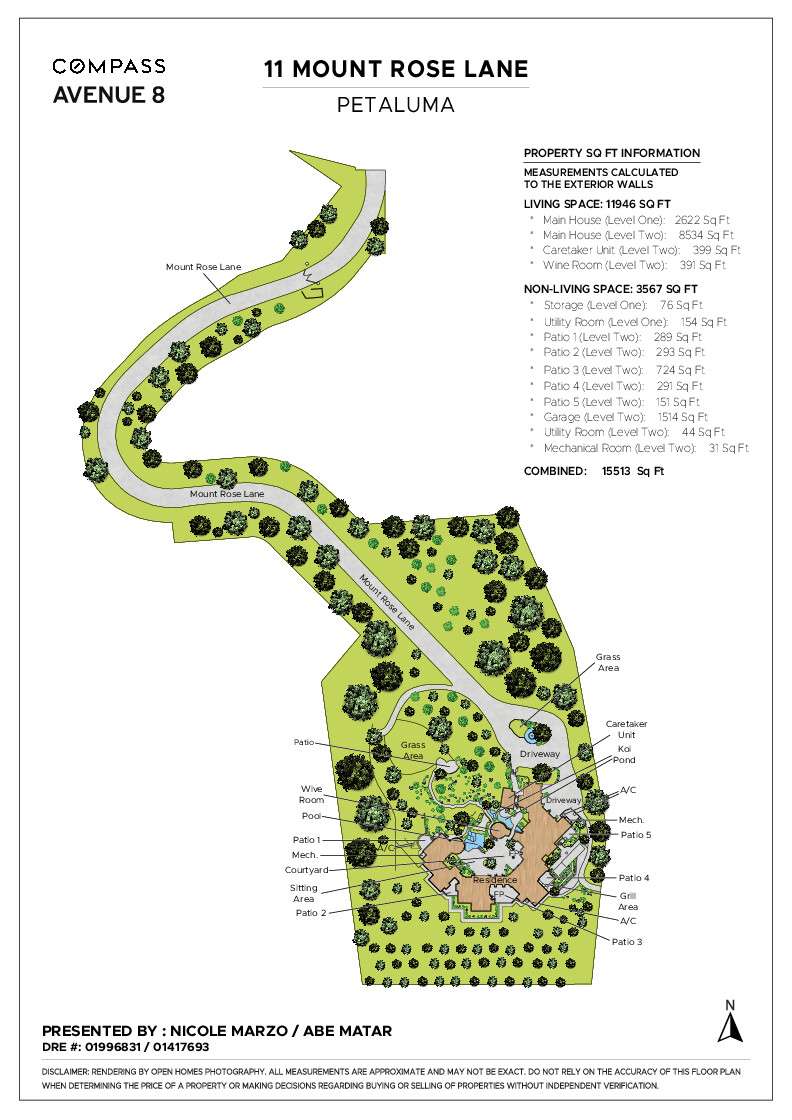Welcome To
Villa Terra Rosa
∎
$9,998,000
All Property Photos
∎
walkthrough
Property Tour
∎
walkthrough
3D Virtual Tour
∎
Floor Plans
∎


Property Details
∎
beds
5
baths
6.5
interior
11,741 sq ft
neighborhood
West Petaluma
Welcome to Villa Terra Rosa, a magnificent 4-bedroom plus office, 5 ½ Bath (plus casita) Mediterranean estate nestled on 35 acres in West Petaluma. Adjacent to the Petaluma Golf and Country Club, Villa Terra Rosa offers breathtaking views of Sonoma and Marin Counties. Crafted with love, devotion, and the utmost mindfulness, this estate spans 11,000 square feet of opulent living space yet functions like a single-level home. Exquisitely appointed, this home is adorned with the finest materials, some imported directly from Italy and France, and designed to evoke the charm of an Italian hillside village.
Upon entering the grand gates, one is enveloped by a sense of tranquility and an invitation to experience the epitome of luxurious living. The estate boasts meticulously manicured grounds designed with respect for the natural environment, a serene courtyard with water features, and an olive tree grove evoking the essence of the Tuscan countryside. Step inside and be captivated by the timeless elegance that permeates every corner of this incomparable retreat. From soaring ceilings adorned with hand-painted frescoes to the rich limestone floors harvested from a French monastery, the artisans created an ambiance of refined sophistication.
The heart of the home lies in its gourmet kitchen, where culinary enthusiasts will delight in the top-of-the-line appliances, custom cabinetry, and expansive island, perfect for hosting lavish dinner parties or intimate gatherings with loved ones. Relaxation awaits you in the elaborate primary suite, complete with a private sitting area, two large built-in closets, gym, and a luxurious spa-like en-suite bath featuring a soaking tub and private court.
Entertainment spaces punctuate the estate grounds with amenities such as a temperature-controlled wine cellar, a home theater with plush seating, a billiard room, sauna and steam room, bocce court, and private access to the 5th hole of the Petaluma Golf and Country Club, ensuring endless opportunities for leisure and enjoyment. Step outside to the expansive terrace, where alfresco entertaining and dining await amidst the sweeping majestic mountain views and a beautiful living Koi Pond. The seamlessly designed pool and spa offer further vantage points to absorb the serene beauty of your surroundings.
Serenely situated over Petaluma with breathtaking views and expansive acreage, Villa Terra Rosa offers limitless possibilities for a bespoke Wine Country retreat and compound and represents a truly unparalleled holding.
Property Highlights:
Property Features:
Property Details:
The Lot includes 5 parcels: 34.891 Acres
Upon entering the grand gates, one is enveloped by a sense of tranquility and an invitation to experience the epitome of luxurious living. The estate boasts meticulously manicured grounds designed with respect for the natural environment, a serene courtyard with water features, and an olive tree grove evoking the essence of the Tuscan countryside. Step inside and be captivated by the timeless elegance that permeates every corner of this incomparable retreat. From soaring ceilings adorned with hand-painted frescoes to the rich limestone floors harvested from a French monastery, the artisans created an ambiance of refined sophistication.
The heart of the home lies in its gourmet kitchen, where culinary enthusiasts will delight in the top-of-the-line appliances, custom cabinetry, and expansive island, perfect for hosting lavish dinner parties or intimate gatherings with loved ones. Relaxation awaits you in the elaborate primary suite, complete with a private sitting area, two large built-in closets, gym, and a luxurious spa-like en-suite bath featuring a soaking tub and private court.
Entertainment spaces punctuate the estate grounds with amenities such as a temperature-controlled wine cellar, a home theater with plush seating, a billiard room, sauna and steam room, bocce court, and private access to the 5th hole of the Petaluma Golf and Country Club, ensuring endless opportunities for leisure and enjoyment. Step outside to the expansive terrace, where alfresco entertaining and dining await amidst the sweeping majestic mountain views and a beautiful living Koi Pond. The seamlessly designed pool and spa offer further vantage points to absorb the serene beauty of your surroundings.
Serenely situated over Petaluma with breathtaking views and expansive acreage, Villa Terra Rosa offers limitless possibilities for a bespoke Wine Country retreat and compound and represents a truly unparalleled holding.
Property Highlights:
- 11,000 square feet of living space - 4 bedrooms plus office, 5 ½ bathrooms
- 35 acres on 5 parcels (2 parcels offer development potential)
- One Bedroom Casita with kitchen and bathroom
- Primary suite wing with Gym
- Lower-level Family Room with Bar, Sauna, Steam Room and Wine Cellar
- Outdoor features such as Pool/Spa, Bocce Court, Koi Pond, Built-in BBQ
- Four Car Garage
Property Features:
- Sunken wet bar in the living room
- Wet bar in the family/recreation room
- Indoor and outdoor fireplaces
- Lutron HomeWorks full home lighting system
- Theater room with full automation
- Crestron custom audio system
- Solar tube lighting
- Floor warming systems
- Pantry closet and breakfast bar area in kitchen
- Temperature-controlled wine cellar
- Private access to Petaluma Golf and Country Club
- Fire Sprinklers
- Central vacuum
- Backup generator
- Four-car garage with built-in cabinets and storage rooms
Property Details:
- Living Space: 10,970 square feet (4-bedroom plus office, 5 ½ Baths)
- Casita: 380 square feet
- Outdoor Dining Room: 391 square feet
- Garage: 1,500 square feet
- Courts and Patios: 1,450 square feet
The Lot includes 5 parcels: 34.891 Acres
- 008-472-050: 5.72 Acres (Villa and grounds)
- 008-472-051 & 054: 26.35 Acres (designated as open space)
- 008-472-048: 0.6817 Acres (available for potential development)
- 008-472-049: 2.14 Acres (available for potential development)
about this
Neighborhood
∎

Nicole Marzo
Because I cherish my clients

Abe Matar
Your Trusted Partner In Real Estate
Get In Touch
∎
Thank you!
Your message has been received. We will reply using one of the contact methods provided in your submission.
Sorry, there was a problem
Your message could not be sent. Please refresh the page and try again in a few minutes, or reach out directly using the agent contact information below.

Nicole Marzo

Abe Matar
Email Us